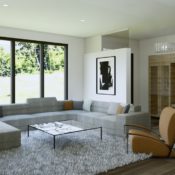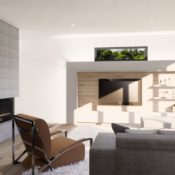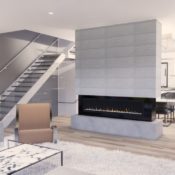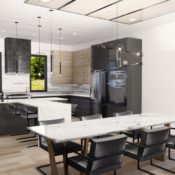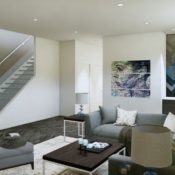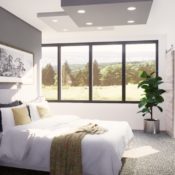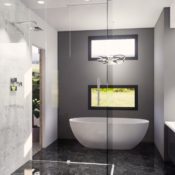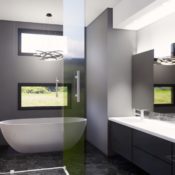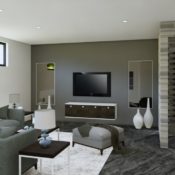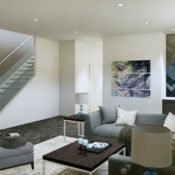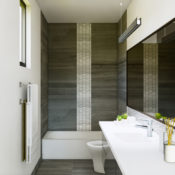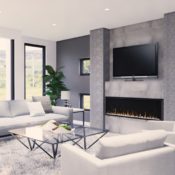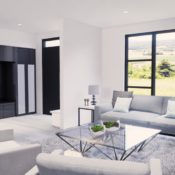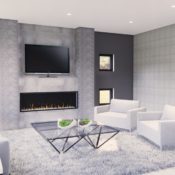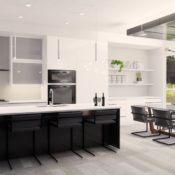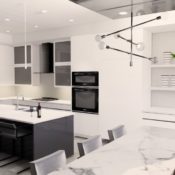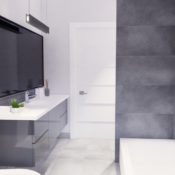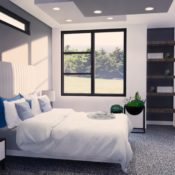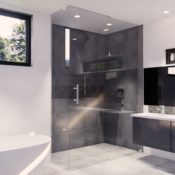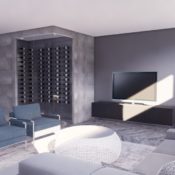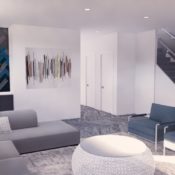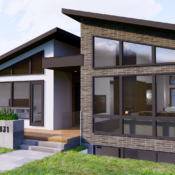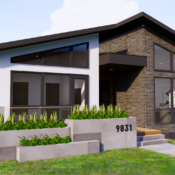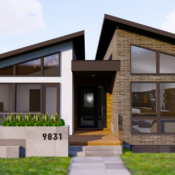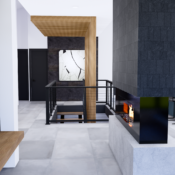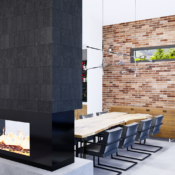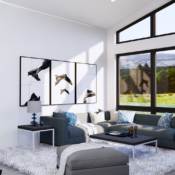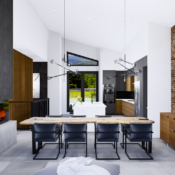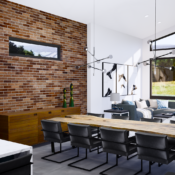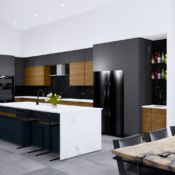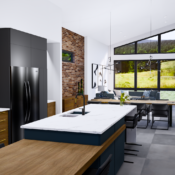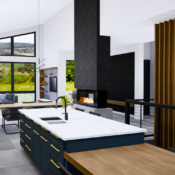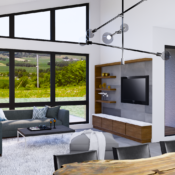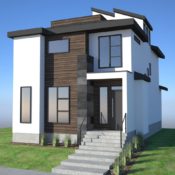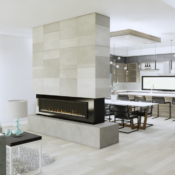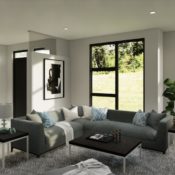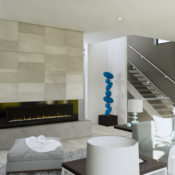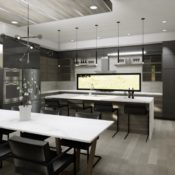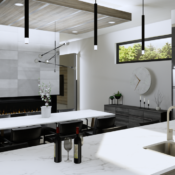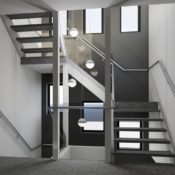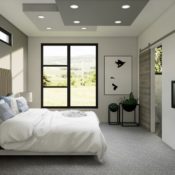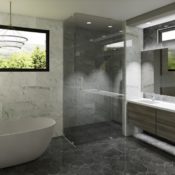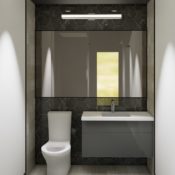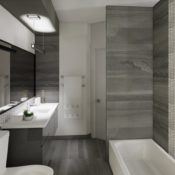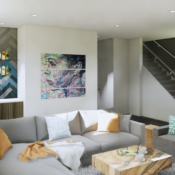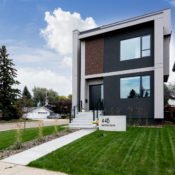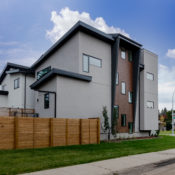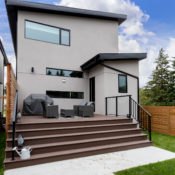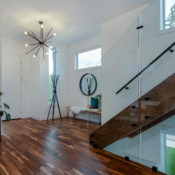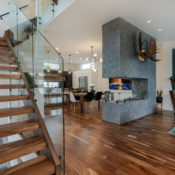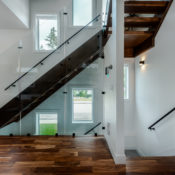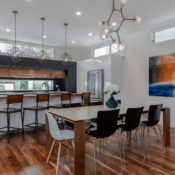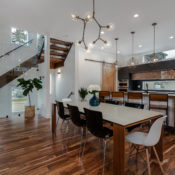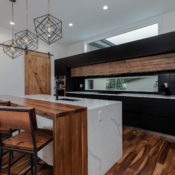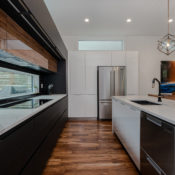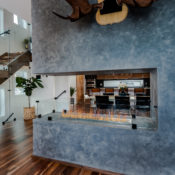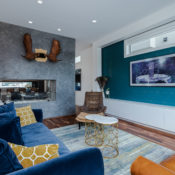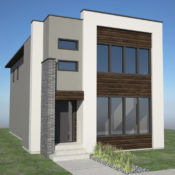
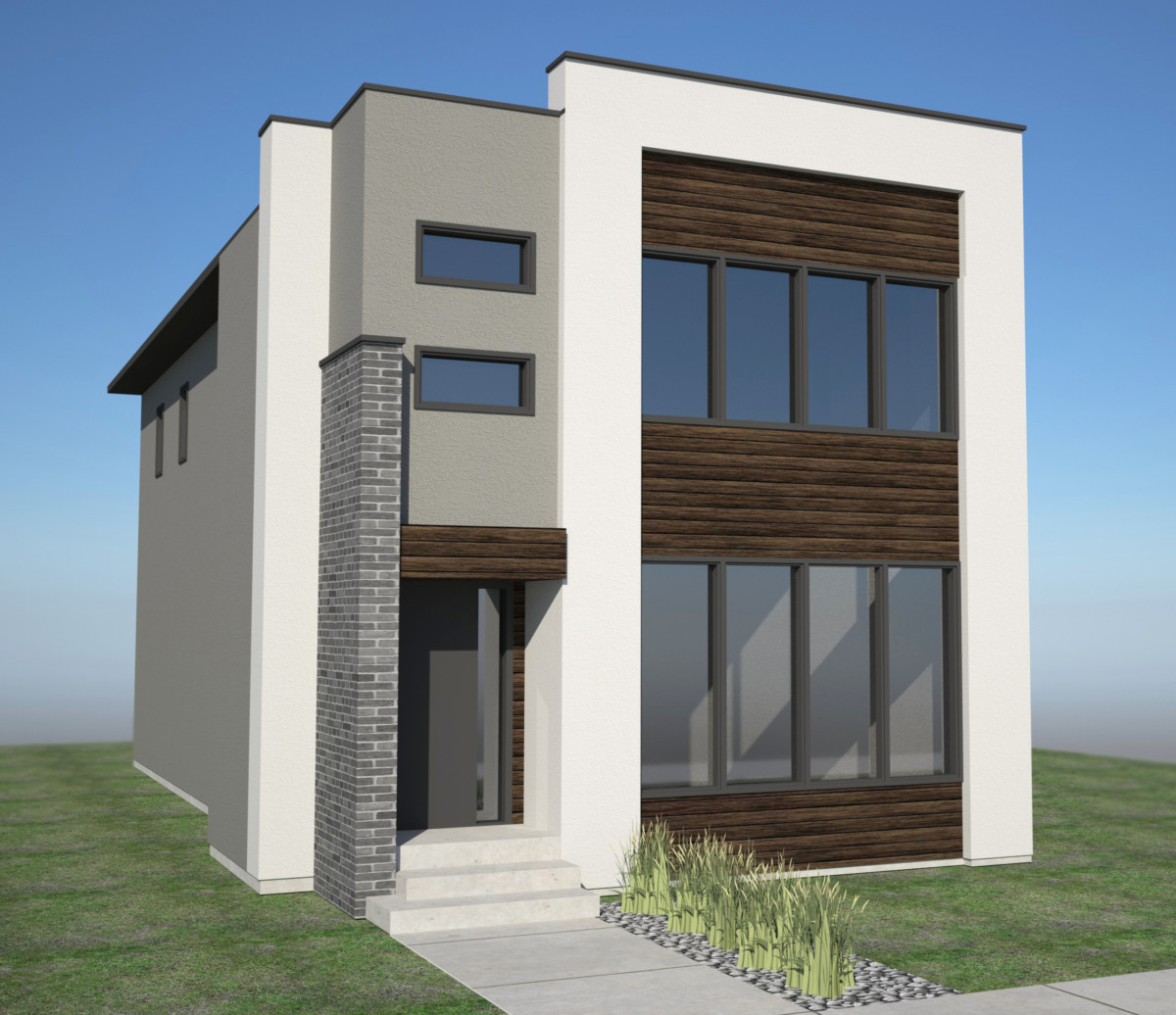
The Parker
2405 square feet 3 bedroom 3.5 baths + 962 square feet basement development with 1 bedroom 1 bath. A welcoming foyer greets you at the main entrance with two closets and two built in seating areas. A spacious living room is located at the front of the home. The large kitchen is slightly separate from the living area and has an 8’ flush eating bar, 4’ pantry and a tonne of counter space for meal prepping. An oversized dining room is at the back of the home with a patio door to allow a lot of natural light into the space. The back entry is large with the must have family feature of a drop zone to ensure everything gets hung up, there is a ½ bath and desk in this area as well. The 2nd floor comes with a massive master bedroom retreat, with walk in closet and spa inspired ensuite. Two more large bedrooms both with walk in closets and ensuites can be found on the 2nd floor. Finishing the upper floor is a large laundry room with storage and a lot of counter space. The developed basement provides a large family room and another bedroom with a large walk in closet.
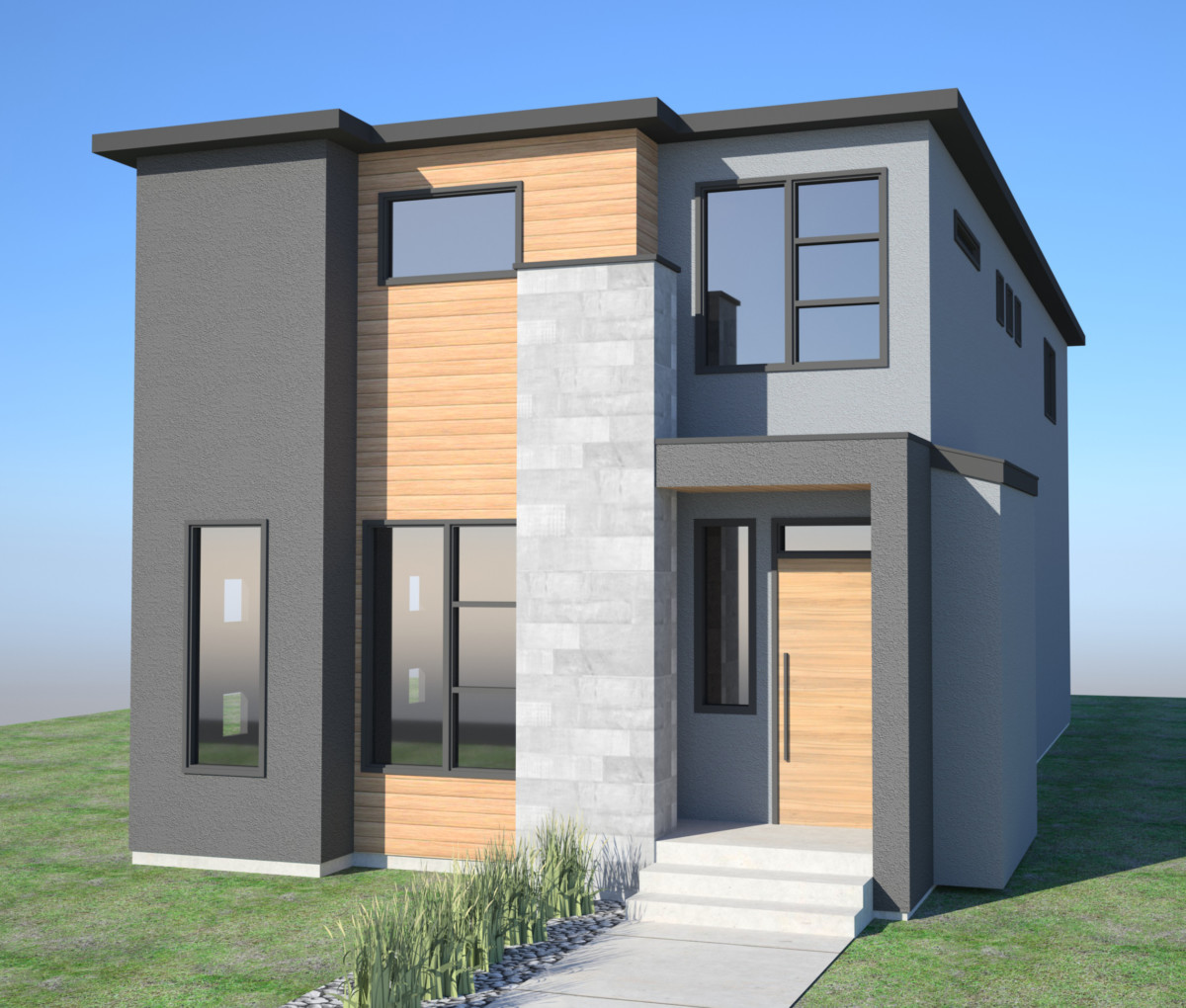
The Pacific.
The Pacific’s exterior is a great mix of materials, two different stucco colours, wood grain lux siding and brick bringing a feeling of warmth in the modern elevation. Inside this home is 2468 + 942 (basement development) square feet with 3+1 bedrooms and 3.5+1 baths. The main floor is an open concept with a large living room at the front of the house and a large two-way fireplace wall creating a focal point and slight divide between the two spaces. The glass wall on the staircase adds an inspired addition to the room. You will be amazed by the counter space in the kitchen and the two large windows flanking the cook top providing an abundance of natural light. The island has an 8’ flush eating bar and the cabinets run the whole length of the kitchen. Walking through the barn door off the kitchen you will find a back entry way dreams are made of – with the ever popular drop zone and closet space for days you will be organized for any type of weather this City throws at you. There is even a built-in desk area to help keep your bills and such organized and out of the way. At the top of the stairs to the 2nd floor you will find another built-in desk and laundry room with cabinets and sink. The master bedroom has a large walk in closet and his and her entry through barn doors in the spa inspired ensuite. A large glass shower with stand-alone soaker tub will make you forgot your daily worries. The double vanities and washroom closet makes getting ready for work a breeze. The 2nd and 3rd bedrooms have their own ensuites giving everyone in the home privacy. The developed basement offers a large family room and another bedroom and full bath with more storage.
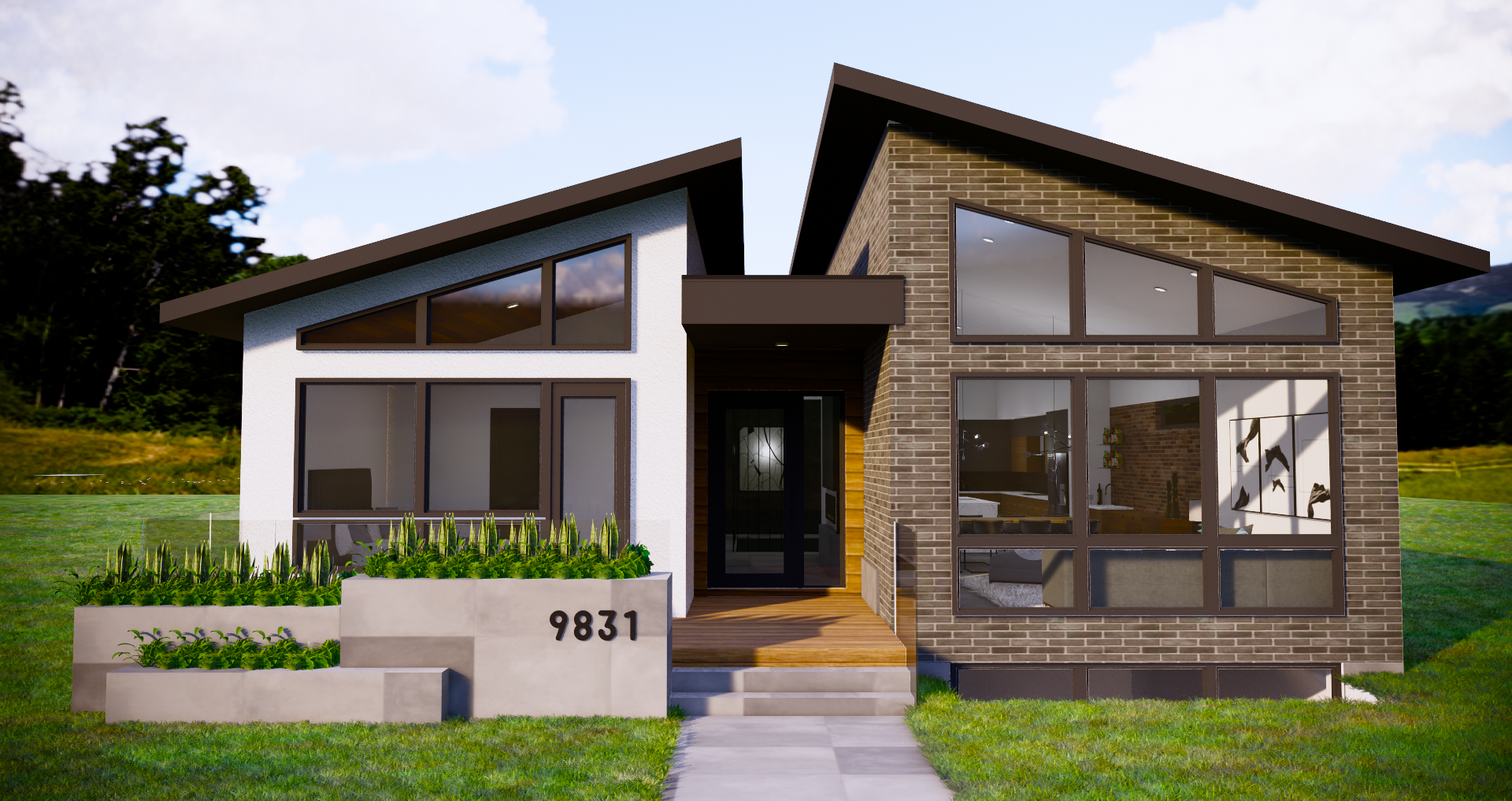
SOLD
BUNGALOW BEAUTY
EDMONTON, AB CANADA
This industrial style home is 2317 square feet with 5 bedrooms and 5 baths. A beautiful rustic color palette of browns and black complete with a poured concrete floor. A lineal wooden overhang drops down from the main floor ceiling to the basement. This artistic wall separates the restful sleep space from the active living, dining and kitchen area. The large kitchen is complete with a 2 tier table and counter height island with plenty of room for prep. You will find the garage in the back with a drive down ramp tucked neatly on the basement level of the home. On this level there is also a large laundry room with storage, an innovative laundry shoot and a lot of counter space. The huge developed basement provides space for a large rec room, another bedroom with an ensuite bath as well as a finished office.
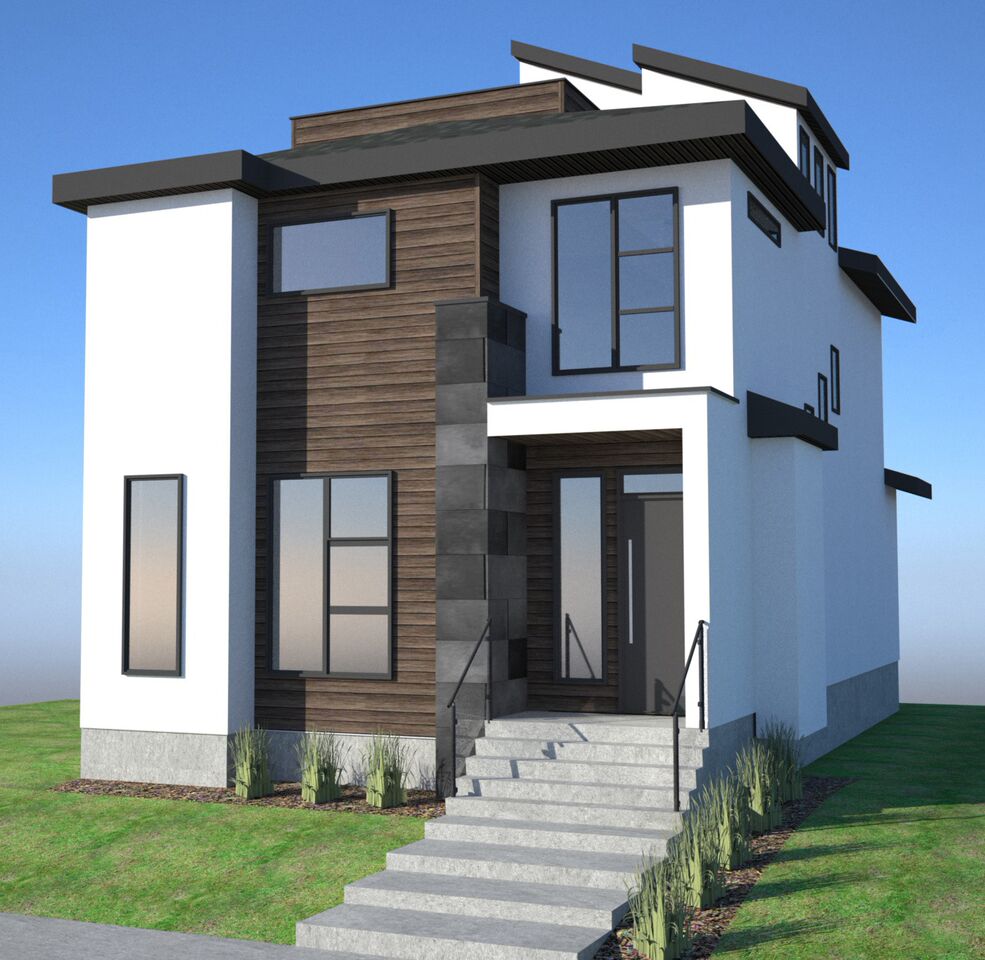
The Pacific II
The Pacific’s exterior is a great mix of materials, stucco, wood grain lux siding and brick bringing a feeling of warmth in the modern elevation. Inside this home is 2242+ 1127 (basement development) square feet with 3+1 bedrooms and 2.5+1 baths. The main floor is an open concept with a large living room at the front of the house and a large fireplace wall creating a focal point and slight divide between the two spaces. You will be amazed by the counter space in the kitchen and the large window providing an abundance of natural light. The island has an 8’8” flush eating bar and the cabinets run the whole length of the kitchen. Walking through the barn door off the kitchen you will find a back entry way dreams are made of – with the ever popular drop zone and closet space for days you will be organized for any type of weather this City throws at you. There is even a built in desk area to help keep your bills and such organized and out of the way, At the top of the stairs to the 2nd floor you will find laundry room with cabinets and sink. The master bedroom has a large walk in closet and his and her entry through barn doors in the spa inspired ensuite. A large glass shower with free-standing soaker tub will make you forgot your daily worries. The double vanities, separate make up vanity and washroom closet makes getting ready for work a breeze. The 2nd and 3rd bedrooms have walk in closets and share the main bathroom. The developed basement offers a large family room and another bedroom and full bath with more storage. While the home comes with a large rear deck, let’s face it you will be spending a lot of your time entertaining on the roof top patio!
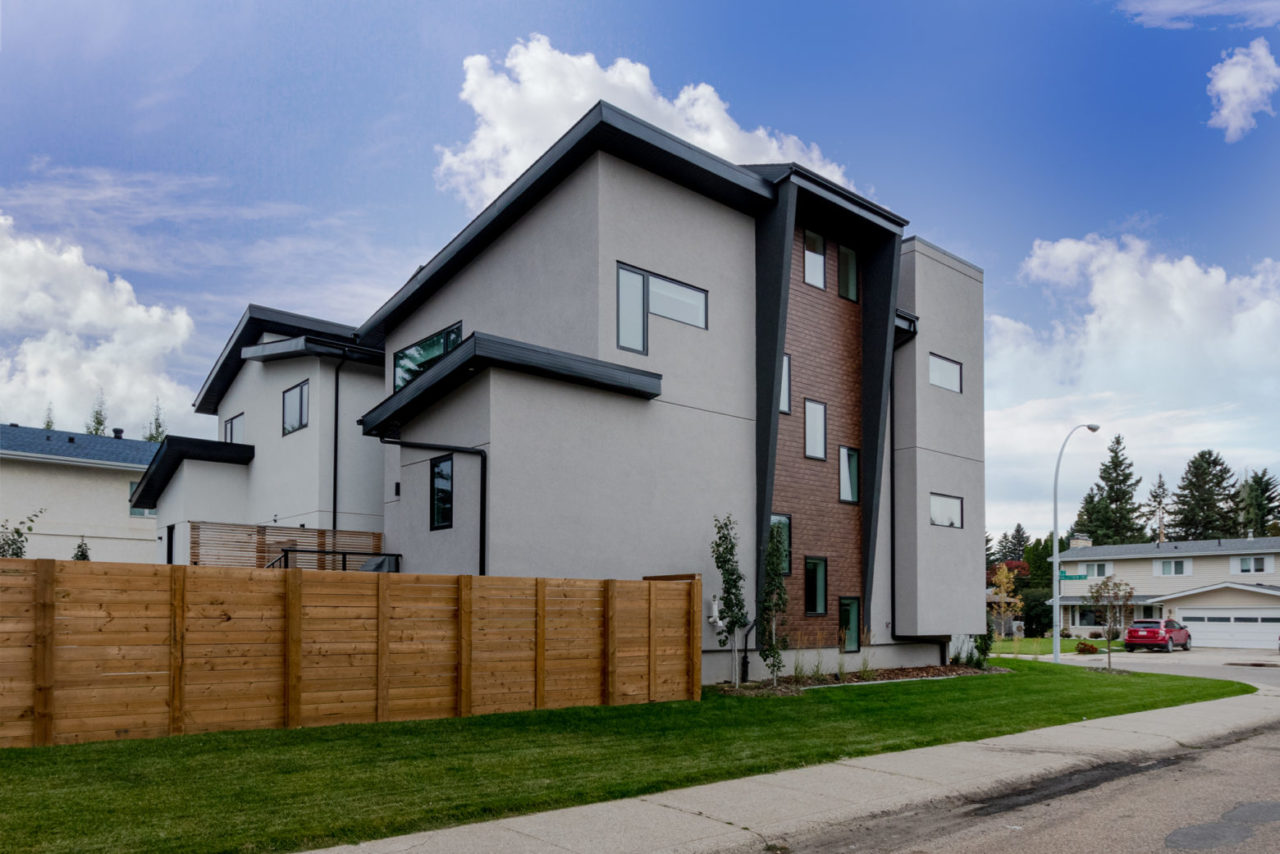
SOLD
EDMONTON, AB CANADA
Parkview Images by Photos by Jackie

